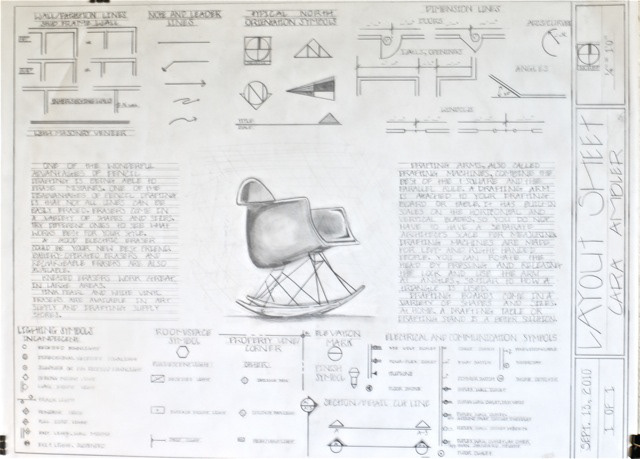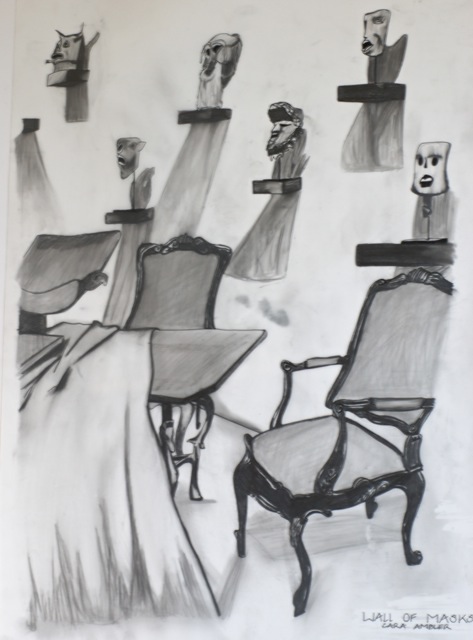
LIVING ROOM PERSPECTIVE
2010-This was our first hand-drafting experience with a perspective.
2010-This was our first hand-drafting experience with a perspective.

INTRODUCTION
2010-This was our first assignment in our drafting course, considered practice for architectural lettering, symbols, and layout.
2010-This was our first assignment in our drafting course, considered practice for architectural lettering, symbols, and layout.

FINAL PART ONE
2010-This was the first part of our drafting final freshman year, we were given a photograph and told to free-hand it.
2010-This was the first part of our drafting final freshman year, we were given a photograph and told to free-hand it.

FINAL PART TWO
2010-This was the second part of our drafting final freshman year. Again, we were given a photograph and told to free-hand it.
2010-This was the second part of our drafting final freshman year. Again, we were given a photograph and told to free-hand it.

PLAN LAYOUT
2011-This was a project done in an AutoCAD course. Includes floor plan, furniture plan, reflected ceiling plan, and electrical/communications plan.
2011-This was a project done in an AutoCAD course. Includes floor plan, furniture plan, reflected ceiling plan, and electrical/communications plan.
